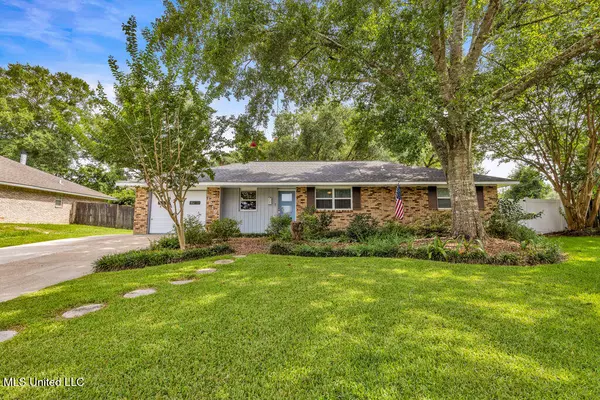For more information regarding the value of a property, please contact us for a free consultation.
1219 Spring Drive Long Beach, MS 39560
Want to know what your home might be worth? Contact us for a FREE valuation!

Our team is ready to help you sell your home for the highest possible price ASAP
Key Details
Sold Price $205,000
Property Type Single Family Home
Sub Type Single Family Residence
Listing Status Sold
Purchase Type For Sale
Square Footage 1,324 sqft
Price per Sqft $154
Subdivision Pecan Park
MLS Listing ID 4118058
Sold Date 08/04/25
Bedrooms 3
Full Baths 2
Year Built 1986
Annual Tax Amount $384
Lot Size 0.300 Acres
Acres 0.3
Property Sub-Type Single Family Residence
Property Description
A beautiful three- bedroom, two- bathroom home with an open floor plan is available in the desired Pecan Park Subdivision of Long Beach. This tastefully upgraded home has it all! From the moment you walk in the door it will feel like home. Let there be light, lots of light spilling in from your large oversized windows overlooking your private lush oasis of a backyard meticulously landscaped. This home features many upgrades completed in 2019 including but not limited to: Roof, double pane windows, stove, stainless steel Whirlpool refrigerator, dishwasher, microwave, AC unit, 50-gallon water heater, LED recessed lighting, key-less entrance locks, sliding barn doors, hunter ceiling fans, Kraftmaid cabinets, and so much more. The master bath was converted into a luxurious walk-in tile shower. The screened in porch was added on less than a year ago. This private backyard has it all! Beautiful lush landscaping, a place for a fire pit, a spacious shed/ workshop. And a separate fenced in side yard for that special garden or a place for the doggies. All of this in a quite neighborhood, in close proximity to white sandy beaches, delectable restaurants, and shopping.
Location
State MS
County Harrison
Rooms
Other Rooms Poultry Coop, Shed(s)
Interior
Interior Features Bookcases, Breakfast Bar, Built-in Features, Ceiling Fan(s), Eat-in Kitchen, Pantry
Heating Central, Electric
Cooling Central Air, Electric
Flooring Ceramic Tile, Tile
Fireplaces Type Electric
Fireplace Yes
Window Features Double Pane Windows
Appliance Dishwasher, Free-Standing Refrigerator, Microwave
Exterior
Exterior Feature Garden, Private Yard
Parking Features Direct Access
Garage Spaces 1.0
Utilities Available Cable Available, Sewer Connected
Roof Type Architectural Shingles,Shingle
Porch Patio, Rear Porch
Garage No
Private Pool No
Building
Lot Description Fenced, Front Yard, Garden
Foundation Slab
Sewer Public Sewer
Water Public
Level or Stories One
Structure Type Garden,Private Yard
New Construction No
Schools
Elementary Schools Harper Mccaughan
Others
Tax ID 0511k-02-026.002
Read Less

Information is deemed to be reliable but not guaranteed. Copyright © 2025 MLS United, LLC.



