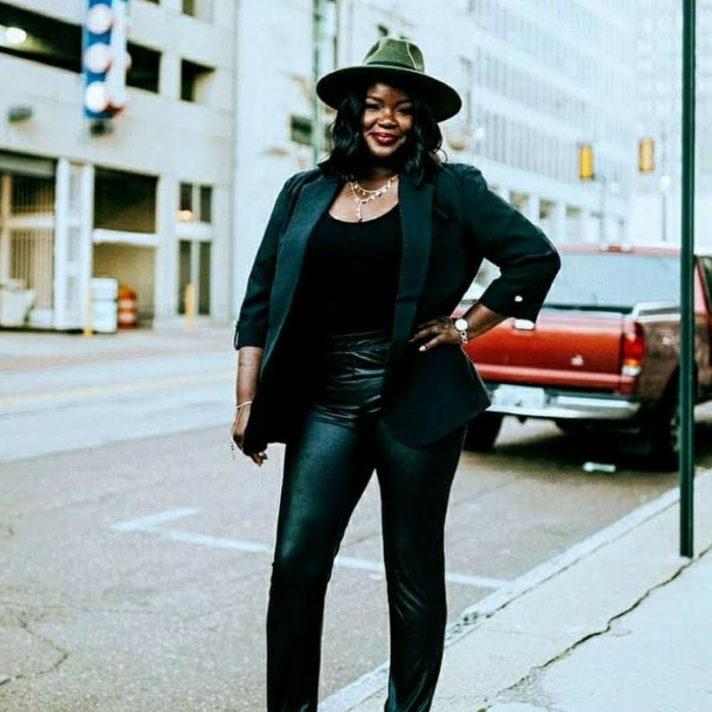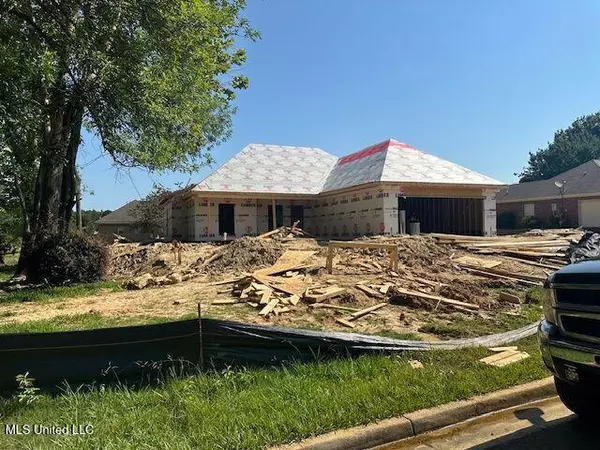For more information regarding the value of a property, please contact us for a free consultation.
0 Pecan Circle Brandon, MS 39042
Want to know what your home might be worth? Contact us for a FREE valuation!

Our team is ready to help you sell your home for the highest possible price ASAP
Key Details
Sold Price $314,900
Property Type Single Family Home
Sub Type Single Family Residence
Listing Status Sold
Purchase Type For Sale
Square Footage 1,706 sqft
Price per Sqft $184
Subdivision Pecan Ridge
MLS Listing ID 4112997
Sold Date 09/26/25
Style Traditional
Bedrooms 4
Full Baths 2
Year Built 2025
Annual Tax Amount $441
Lot Size 0.300 Acres
Acres 0.3
Property Sub-Type Single Family Residence
Source MLS United
Property Description
Discover the perfect blend of modern comfort and prime location in this stunning new construction home. Offering 1,706 square feet of thoughtfully designed living space, this 4-bedroom, 2-bath residence is ideal for families, professionals, or anyone seeking a fresh start in a well-established neighborhood. The open-concept layout creates a seamless flow between the spacious living areas, making it perfect for entertaining or relaxing. A gourmet kitchen with sleek countertops and modern appliances serves as the heart of the home, while luxurious bathrooms showcase stylish finishes. The 2-car garage provides ample space for vehicles or extra storage. Nestled in a quiet, established community, this home boasts a peaceful atmosphere while remaining conveniently close to shopping, restaurants, schools, and easy access to I-20 for effortless commuting. Currently under construction, there's still time to make it your own with personal touches. Don't miss the chance to be the first owner of this exceptional new home—schedule a tour today!
Location
State MS
County Rankin
Direction Hwy 80 to Value Rd. Turn first Left into Pecan Ridge subdivision. Turn left on pecan cir. Lot on right
Interior
Interior Features Ceiling Fan(s), Double Vanity, Granite Counters, High Ceilings, Kitchen Island, Open Floorplan, Soaking Tub, Walk-In Closet(s)
Heating Central
Cooling Ceiling Fan(s), Central Air
Flooring Luxury Vinyl
Fireplaces Type Electric, Living Room
Fireplace Yes
Appliance Dishwasher, Disposal, Microwave, Water Heater
Laundry Laundry Room
Exterior
Exterior Feature Private Yard
Parking Features Attached
Garage Spaces 2.0
Utilities Available Cable Available, Electricity Available, Sewer Available, Water Available
Roof Type Architectural Shingles
Porch Front Porch, Rear Porch
Garage Yes
Private Pool No
Building
Lot Description Corner Lot
Foundation Slab
Sewer Public Sewer
Water Public
Architectural Style Traditional
Level or Stories One
Structure Type Private Yard
New Construction Yes
Schools
Elementary Schools Rouse
Middle Schools Brandon
High Schools Brandon
Others
Tax ID I09a-000013-00530
Read Less

Information is deemed to be reliable but not guaranteed. Copyright © 2025 MLS United, LLC.
GET MORE INFORMATION




