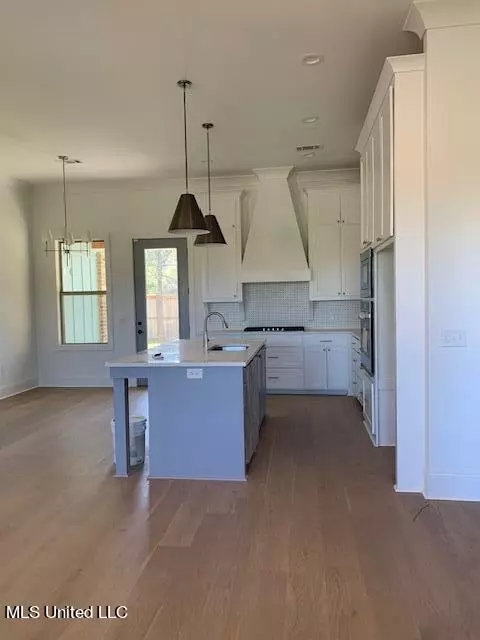For more information regarding the value of a property, please contact us for a free consultation.
120 Trace Pointe Place Clinton, MS 39056
Want to know what your home might be worth? Contact us for a FREE valuation!

Our team is ready to help you sell your home for the highest possible price ASAP
Key Details
Sold Price $374,900
Property Type Single Family Home
Sub Type Single Family Residence
Listing Status Sold
Purchase Type For Sale
Square Footage 1,940 sqft
Price per Sqft $193
Subdivision Trace Pointe
MLS Listing ID 4074361
Sold Date 09/29/25
Style Traditional
Bedrooms 4
Full Baths 3
Year Built 2024
Annual Tax Amount $450
Lot Size 10,890 Sqft
Acres 0.25
Property Sub-Type Single Family Residence
Source MLS United
Property Description
Beautiful NEW CONSTRUCTION within walking distance to the AWARD-WINNING CLINTON HIGH SCHOOL! The home boasts four bedrooms, 3 full baths, and a spacious living area with a brick-front gas log fireplace. Covered back porch access, plus open to the dining area. A gorgeous kitchen with stainless appliances, a wall oven, quartz countertops, plenty of custom cabinets, and a walk-in pantry. A split plan with a spacious primary suite, a beautiful bathroom, a custom tile shower, and a separate tub. This gated community is conveniently located at the corner of Arrow Drive and Pinehaven giving you easy access to everything the City of Clinton has to offer. Or hop on the Natchez Trace for easy access to I-20 and the surrounding area's shopping, dining, and entertainment.
Hurry and call your favorite Realtor today for your private showing!
Location
State MS
County Hinds
Community Hiking/Walking Trails, Street Lights
Direction Pinehaven right onto Arrow Dr.
Interior
Interior Features Bookcases, Built-in Features, Crown Molding, Eat-in Kitchen, Entrance Foyer, High Ceilings, Kitchen Island, Open Floorplan, Pantry, Soaking Tub, Storage, Tray Ceiling(s), Walk-In Closet(s), Double Vanity, Breakfast Bar
Heating Central, Fireplace(s)
Cooling Ceiling Fan(s), Central Air, Gas
Flooring Luxury Vinyl, Ceramic Tile
Fireplaces Type Blower Fan, Gas Log, Gas Starter, Great Room, Bath
Fireplace Yes
Window Features Double Pane Windows,Vinyl
Appliance Built-In Range, Cooktop, Dishwasher, Disposal, Electric Water Heater, Exhaust Fan, Stainless Steel Appliance(s), Tankless Water Heater, Vented Exhaust Fan
Laundry Electric Dryer Hookup, Gas Dryer Hookup, Inside, Washer Hookup
Exterior
Exterior Feature Other
Parking Features Attached, Garage Faces Front, Concrete, Paved
Garage Spaces 2.0
Community Features Hiking/Walking Trails, Street Lights
Utilities Available Cable Available, Electricity Connected, Natural Gas Available, Sewer Connected, Water Available, Natural Gas in Kitchen
Roof Type Architectural Shingles
Porch Front Porch
Garage Yes
Private Pool No
Building
Lot Description Cul-De-Sac, Landscaped
Foundation Post-Tension, Slab
Sewer Public Sewer
Water Public
Architectural Style Traditional
Level or Stories One
Structure Type Other
New Construction Yes
Schools
Elementary Schools Clinton Park Elm
Middle Schools Clinton
High Schools Clinton
Others
Tax ID Unassigned
Read Less

Information is deemed to be reliable but not guaranteed. Copyright © 2025 MLS United, LLC.
GET MORE INFORMATION




