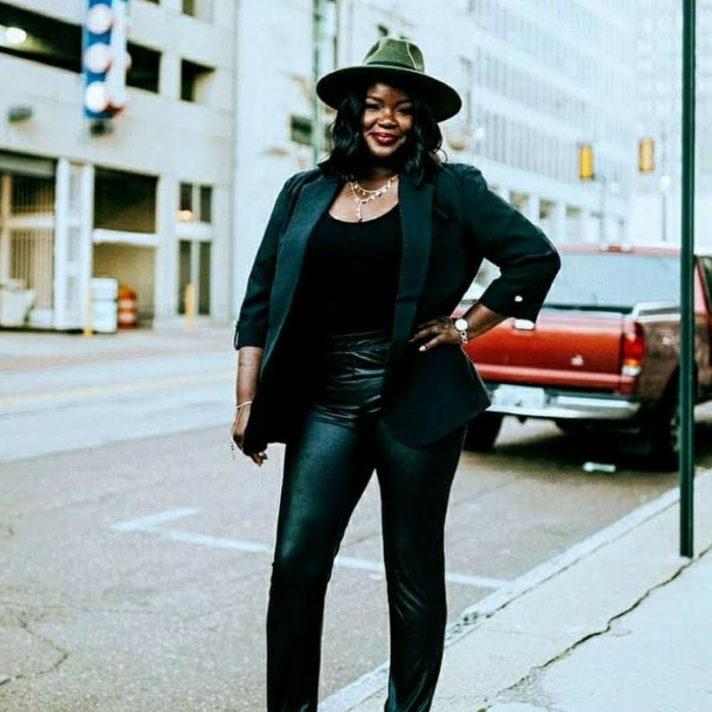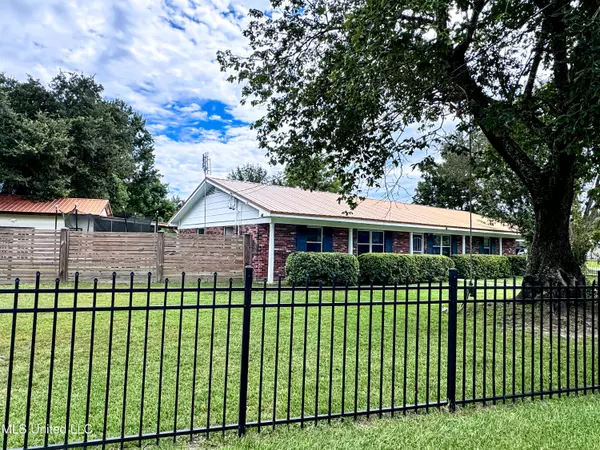For more information regarding the value of a property, please contact us for a free consultation.
100 Suffolk Drive Long Beach, MS 39560
Want to know what your home might be worth? Contact us for a FREE valuation!

Our team is ready to help you sell your home for the highest possible price ASAP
Key Details
Sold Price $259,000
Property Type Single Family Home
Sub Type Single Family Residence
Listing Status Sold
Purchase Type For Sale
Square Footage 1,850 sqft
Price per Sqft $140
Subdivision Daughtery Prk Subd
MLS Listing ID 4124432
Sold Date 09/26/25
Style Ranch
Bedrooms 3
Full Baths 2
Year Built 1964
Annual Tax Amount $1,446
Lot Size 0.320 Acres
Acres 0.32
Property Sub-Type Single Family Residence
Source MLS United
Property Description
For those who appreciate entertaining, this residence is ideal. The beautiful, spacious open floor plan featuring a large family room plus additional sitting room, offers visibility in all directions, perfect for hosting guests. This property boasts numerous upgrades, including recessed lighting, crown molding throughout, granite countertops, stainless steel appliances, built in cabinets, porcelain tile wood floors, a tankless hot water heater, a metal roof, double driveway , spacious carport and more ! The exterior features a spacious screen room, a custom-built workshop shed, and a private BBQ area. Black rod iron fencing encloses the front yard, while wood fencing provides additional privacy in the back. After a delightful dinner with friends, relax in your new hot tub! Families will appreciate the proximity to Quarrels elementary school, one of the top schools in the state, accessible by foot or golf cart. Don't miss this opportunity to reside in a well-established neighborhood, mere miles from sandy beaches and downtown Long Beach's amenities.
The listing agent is a licensed realtor.
Location
State MS
County Harrison
Community Barbecue
Rooms
Other Rooms Shed(s), Storage, Workshop
Interior
Interior Features Built-in Features, Ceiling Fan(s), Crown Molding, Eat-in Kitchen, Granite Counters, Kitchen Island, Open Floorplan, Recessed Lighting, Storage
Heating Electric
Cooling Ceiling Fan(s), Central Air, Wall/Window Unit(s)
Flooring Ceramic Tile
Fireplace No
Window Features Double Pane Windows,Insulated Windows
Appliance Dishwasher, Dryer, Free-Standing Gas Oven, Self Cleaning Oven, Tankless Water Heater, Washer, Washer/Dryer
Laundry Inside
Exterior
Exterior Feature Private Entrance, Private Yard, Rain Gutters
Parking Features Carport, Converted Garage, Direct Access
Carport Spaces 2
Community Features Barbecue
Utilities Available Cable Available, Electricity Connected, Natural Gas Available, Water Available, Natural Gas in Kitchen
Roof Type Metal
Porch Screened, Side Porch, Slab
Garage No
Private Pool No
Building
Lot Description Corner Lot, Front Yard, Near Beach
Foundation Slab
Sewer Public Sewer
Water Public
Architectural Style Ranch
Level or Stories One
Structure Type Private Entrance,Private Yard,Rain Gutters
New Construction No
Schools
Elementary Schools W.J. Quarles
Middle Schools Long Beach Middle School
High Schools Long Beach Senior
Others
Tax ID 0511h-02-054.000
Read Less

Information is deemed to be reliable but not guaranteed. Copyright © 2025 MLS United, LLC.
GET MORE INFORMATION




