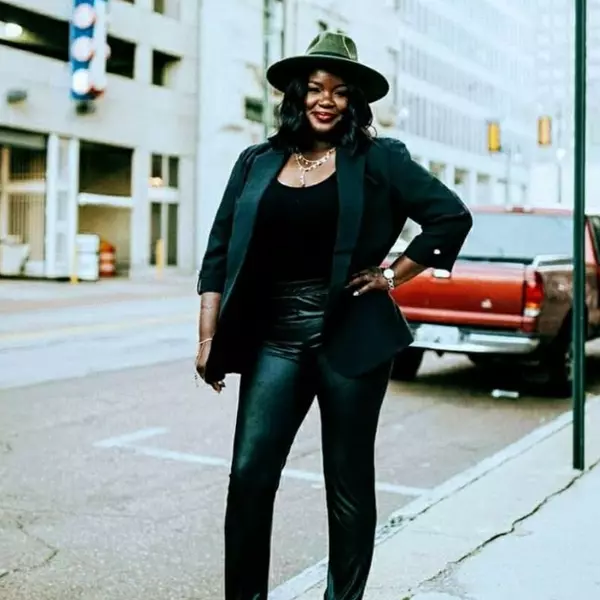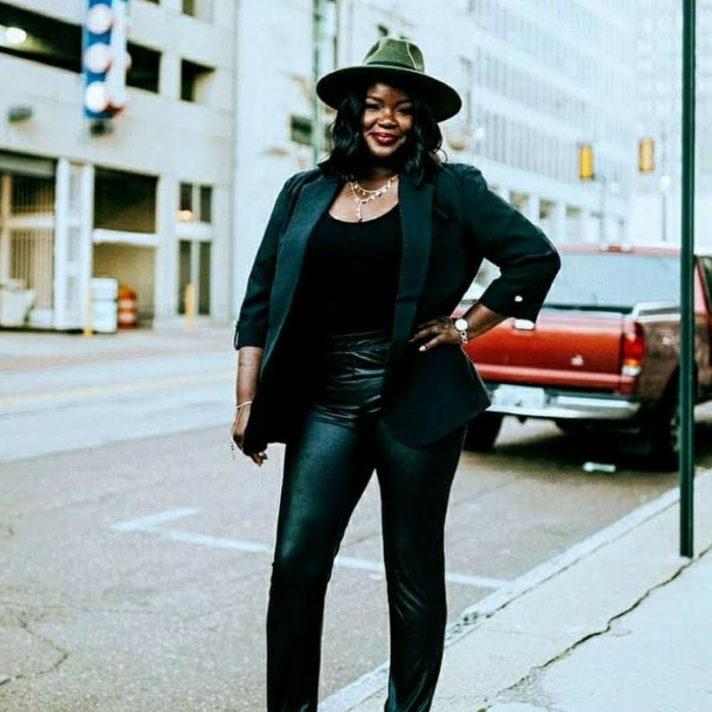For more information regarding the value of a property, please contact us for a free consultation.
7684 Crosswinds Boulevard Hernando, MS 38632
Want to know what your home might be worth? Contact us for a FREE valuation!

Our team is ready to help you sell your home for the highest possible price ASAP
Key Details
Sold Price $420,900
Property Type Single Family Home
Sub Type Single Family Residence
Listing Status Sold
Purchase Type For Sale
Square Footage 2,479 sqft
Price per Sqft $169
Subdivision Cross Winds
MLS Listing ID 4101857
Sold Date 09/26/25
Style Traditional
Bedrooms 4
Full Baths 3
HOA Fees $33/ann
HOA Y/N Yes
Year Built 2025
Lot Size 0.700 Acres
Acres 0.7
Property Sub-Type Single Family Residence
Source MLS United
Property Description
Seller will consider offering 3% concessions towards buyers closing expenses with an acceptable offer!!
This stunning new home in Crosswinds is a show stopper!! This plan is the Morning Glory. The double door entry way of this home leads you into the foyer that starts to show off the 12 foot ceilings thru out the main areas of home. This home is a split plan with an open concept that has a full dining room. Also there are 3 bedrooms on the First floor.! This home is full of upgrades! From wood flooring in the master, tile back splash, full tile showers in all bathrooms and more. You have got to come see this home and its location before it is gone.
Location
State MS
County Desoto
Direction Travel I 269 to Craft Rd exit. Go South to Byhalia Rd and take a left. Then take a right onto Craft Rd South. Go about mile and Crosswinds subdivision will be on left side Turn onto Crosswinds Blvd
Interior
Interior Features Breakfast Bar, Cathedral Ceiling(s), Ceiling Fan(s), Granite Counters, High Ceilings, Open Floorplan, Pantry, Primary Downstairs, Recessed Lighting, Walk-In Closet(s), Other, Soaking Tub, Double Vanity
Heating Central, Fireplace(s), Natural Gas, Other
Cooling Ceiling Fan(s), Central Air, Dual, Electric, Gas, Multi Units
Flooring Carpet, Ceramic Tile, Combination, Wood
Fireplaces Type Gas Log, Living Room
Fireplace Yes
Window Features Low-Emissivity Windows,Aluminum Frames,Insulated Windows,Shutters,Vinyl
Appliance Dishwasher, Disposal, Free-Standing Gas Oven, Free-Standing Gas Range, Gas Water Heater, Microwave, Stainless Steel Appliance(s)
Laundry Electric Dryer Hookup, Laundry Room, Washer Hookup
Exterior
Exterior Feature Rain Gutters
Parking Features Attached, Garage Door Opener, Garage Faces Side, Concrete
Garage Spaces 2.0
Utilities Available Electricity Connected, Natural Gas Connected, Sewer Connected, Water Connected
Roof Type Architectural Shingles
Porch Patio
Garage Yes
Private Pool No
Building
Lot Description Cleared, Landscaped, Level, Rectangular Lot
Foundation Slab
Sewer Public Sewer
Water Public
Architectural Style Traditional
Level or Stories Two
Structure Type Rain Gutters
New Construction Yes
Schools
Elementary Schools Lewisburg
Middle Schools Lewisburg Middle
High Schools Lewisburg
Others
HOA Fee Include Maintenance Grounds,Management
Tax ID Unassigned
Read Less

Information is deemed to be reliable but not guaranteed. Copyright © 2025 MLS United, LLC.
GET MORE INFORMATION




