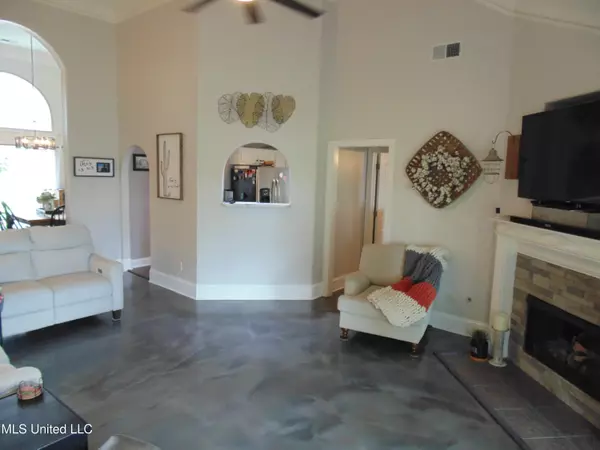For more information regarding the value of a property, please contact us for a free consultation.
70 Tree Line Drive Holly Springs, MS 38635
Want to know what your home might be worth? Contact us for a FREE valuation!

Our team is ready to help you sell your home for the highest possible price ASAP
Key Details
Sold Price $334,900
Property Type Single Family Home
Sub Type Single Family Residence
Listing Status Sold
Purchase Type For Sale
Square Footage 1,939 sqft
Price per Sqft $172
Subdivision Coldwater Hills
MLS Listing ID 4116695
Sold Date 10/03/25
Bedrooms 4
Full Baths 2
Year Built 2007
Annual Tax Amount $1,850
Lot Size 1.500 Acres
Acres 1.5
Property Sub-Type Single Family Residence
Source MLS United
Property Description
Country Living Close to Olive Branch and Collierville is This Beautifully Maintained 3 Bedroom, 2 Bath Home on 1.5 Serene Acres.! This Inviting Residence Features a Desirable Split Floor Plan That Offers Privacy and Comfort For The Whole Family! At The Heart of The Home is A Spacious Living Area Anchored By A Corner Stone Fireplace, Perfect for Cozy Evenings. Enjoy Both Formal and Casual Dining with a Dedicated Formal Dining Room, a Sunlit Breakfast Area, and a Snack Bar Ideal for Quick Meals or Entertaining Guests! The Master Suite is a True Retreat, Boasting a Luxurious Jetted Tub, Walk in Shower and His-and-Her Vanities! Upstairs, a Versatile 4th Bedroom or Bonus Room Provides The Perfect Space for a Home Office, Playroom or Guest Quarters! Step Outside to Your Backyard Oasis Featuring a Covered Patio Overlooking The Above Ground Pool with Deck and Seating! Ideal for Summer Fun and Relaxation! With Plenty of Space Both Indoors and Out, This Home Combines The Perfect Blend of Comfort, Functionality and Outdoor Living in a Peaceful Country Setting - Just Waiting For You To Make It Your Own!!
Location
State MS
County Marshall
Direction East on 302 to Hwy 72. Go East towards Corinth to Hwy 3112. Go another 2 miles T/L onto Coldwater Hills. Follow around to Tree Line Dr.
Rooms
Other Rooms Shed(s)
Interior
Interior Features Breakfast Bar, Cathedral Ceiling(s), Ceiling Fan(s), His and Hers Closets, Pantry, Other, Granite Counters
Heating Central
Cooling Ceiling Fan(s), Central Air, Gas
Flooring Carpet, Ceramic Tile, Concrete
Fireplaces Type Great Room, Stone
Fireplace Yes
Window Features Blinds,Screens
Appliance Dishwasher, Electric Cooktop, Electric Range, Microwave
Laundry Laundry Room
Exterior
Exterior Feature Rain Gutters
Parking Features Garage Faces Side, Concrete
Garage Spaces 2.0
Pool Above Ground
Utilities Available Electricity Available, Electricity Connected
Roof Type Architectural Shingles
Garage No
Private Pool Yes
Building
Lot Description Landscaped
Foundation Slab
Sewer Waste Treatment Plant
Water Community
Level or Stories Two
Structure Type Rain Gutters
New Construction No
Others
Tax ID 132-10-10200
Read Less

Information is deemed to be reliable but not guaranteed. Copyright © 2025 MLS United, LLC.
GET MORE INFORMATION




